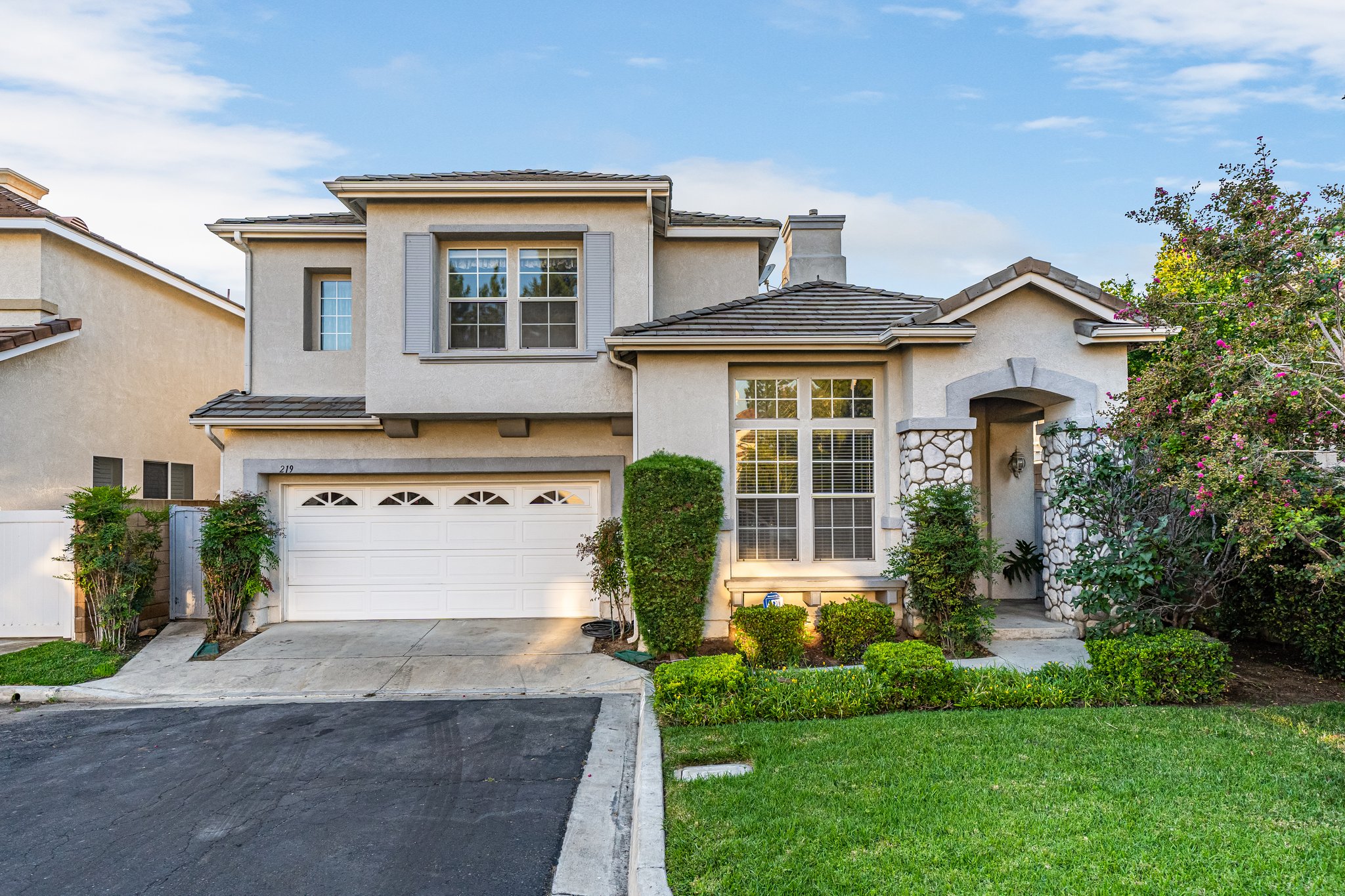
219 St Moritz Ct
Placentia, CA 92870
- $915,000
- 3 Bedrooms
- 3 Bathrooms
- 1,928 Sq/ft
- 0.06 Acre Lot
Details
Enjoy So Cal family living in this 3-bedroom 2.5-bathroom home in a wonderful Placentia neighborhood. This open and bright floor plan offers a calming entry to the living room with a gorgeous staircase and wood banister, which is open to the dining area. Just a few steps away is the island style kitchen that opens to the family room that is filled with natural light and has entertainment connections and a fireplace to keep warm on chilly evenings. The kitchen has recessed lighting and plenty of cabinets for storage, a powder room, and a laundry room complete the first floor. Just up the staircase is an open loft, perfect for a home office or extra living space. Two spacious bedrooms, additional hall bathroom with dual sinks and a generous primary bedroom complete with an en-suite bathroom, separate bathtub, two sinks, and a walk-in closet, completes the second floor. Direct garage access with built in shelving, central air, and a spacious back patio are some of the additional key amenities that are sure to please. This home is a great canvas for you to put your own touch on it and make it your own.
- $915,000
- 3 Bedrooms
- 3 Bathrooms
- 1,928 Sq/ft
- Lot 0.06 Acres
- 4 Parking Spots
- Built in 1997
- MLS: PW21376243